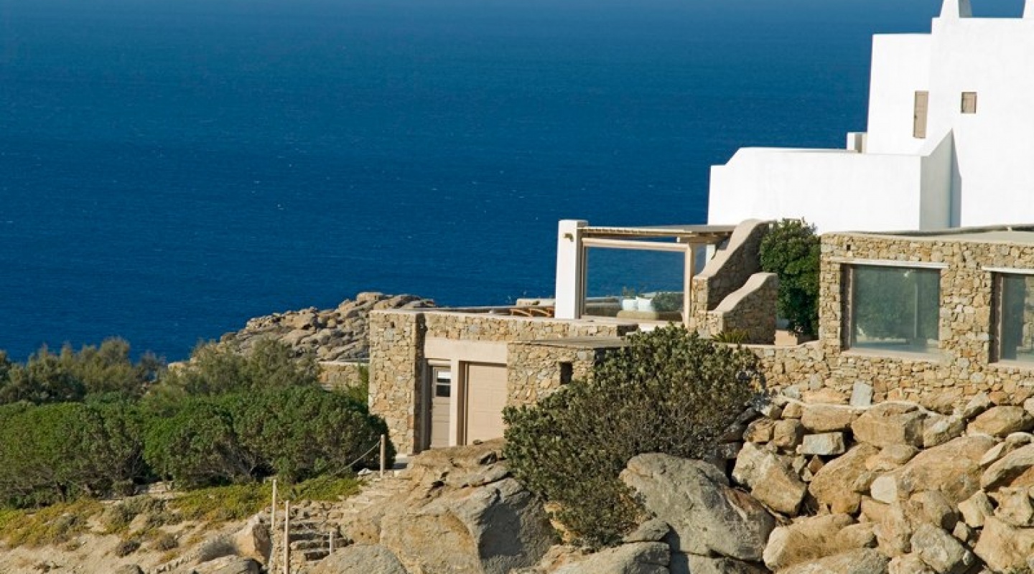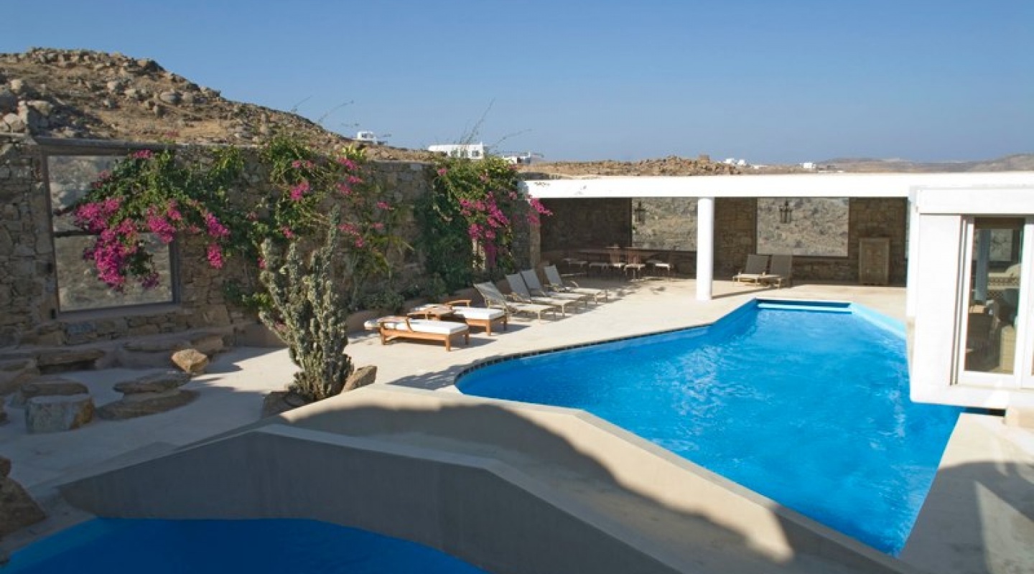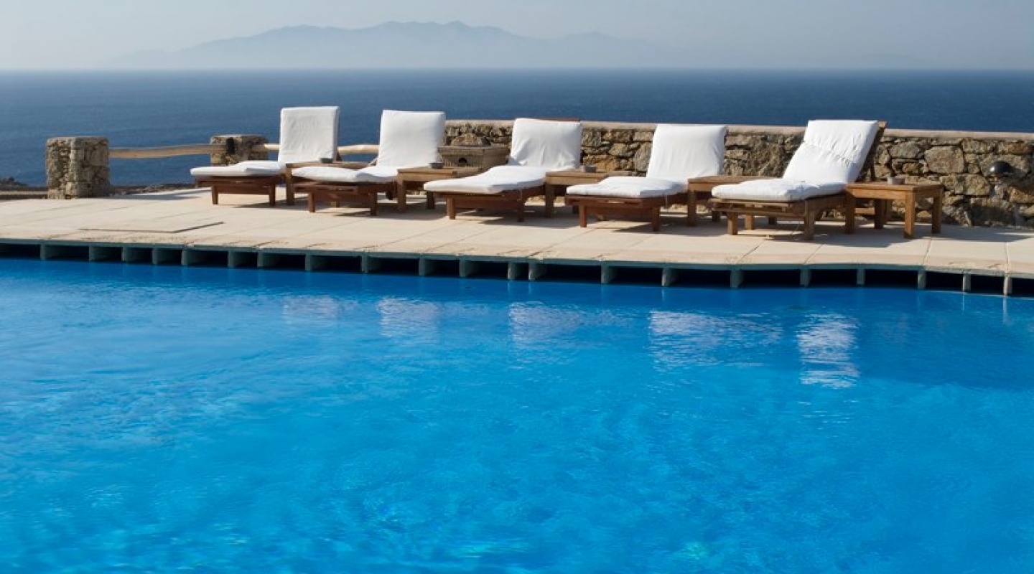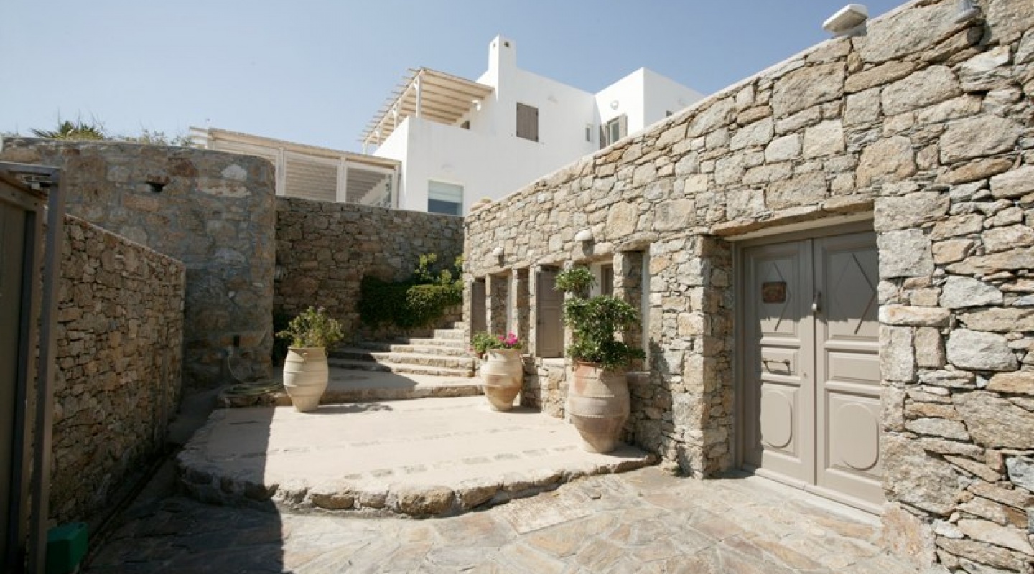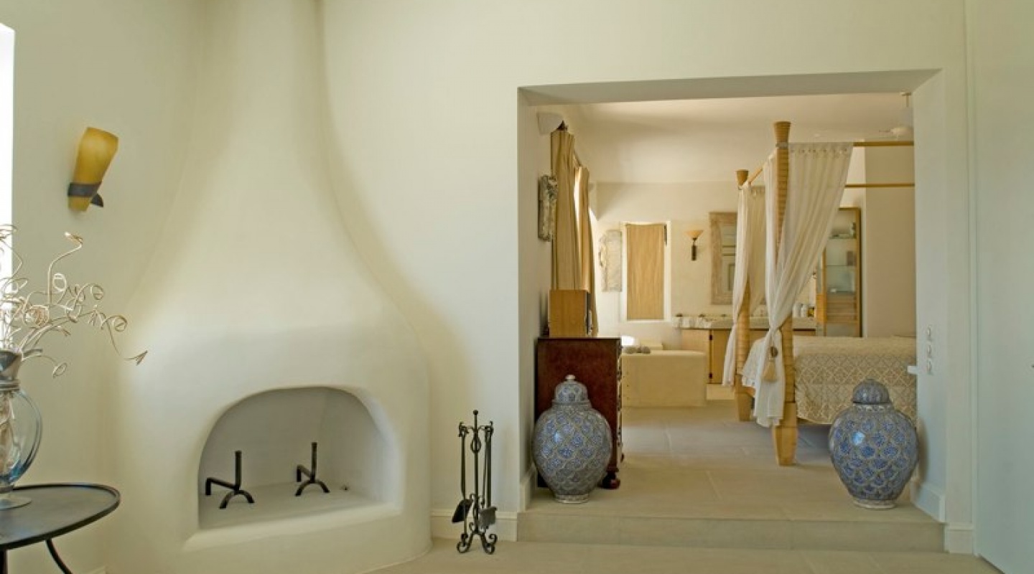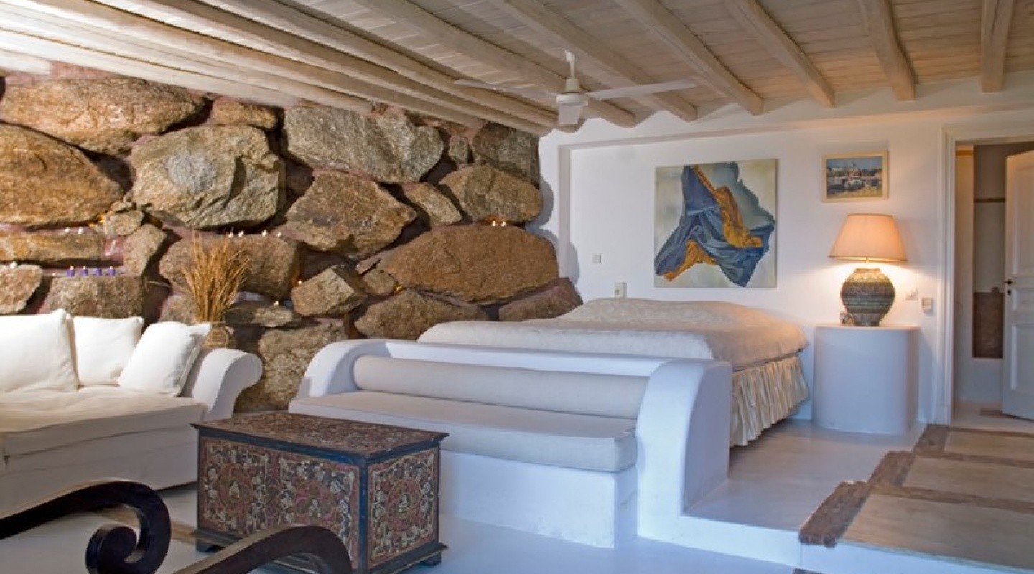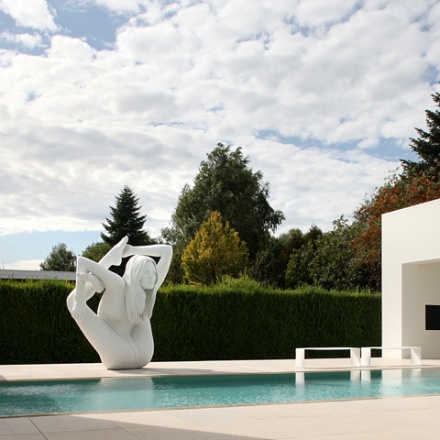Our blog showcasing the finest high-end residential and investment properties in the world.
Private Estate in Mykonos Island
The estate is located in Mykonos Island, and specifically on the location Pyrgi, between the beaches Paradise and Super Paradise. The estate includes two independent main villas and smaller buildings surrounding them in perfect relation and harmony with each other and the natural environment. The architecture of the estate is modern Cycladic and all the building materials and the construction are top quality and of high technology. All the rooms are furnished with Italian and Spanish furniture of great aesthetics with sculptures and works of art.
The villa on the upper side of the estate consists of a large dining room, an office, and an independent sitting room. In the ground floor there is one room with its own shower, a WC, a kitchen and a room – dining room connected to the kitchen. In the first floor we find the master bedroom and one more room with its own bathroom. The main use area is 230 sq.metres while the rest is 173 sq.m.
The villa on the lower side of the estate consists of a living room – dining room-kitchen and 3 bedrooms with their own bathrooms and of course a WC on the ground floor. On the first floor we find the master bedroom with its own bathroom with a Jacuzzi and two more bedrooms with their own bathroom. Under the veranda of the upper side villa with natural rocks as side walls, there is a private large suite-guesthouse (bedroom, sitting room) with a large two space bathroom. The main use area is 200 sq.m. and the rest is 173 sq.m.
One of the most important characteristics of the estate is the pergola sitting room of the lower side villa which includes a barbeque, a bar, and a dining room, fully protected from the wind. Furthermore, between the two villas there is a stone built independent house with a panoramic view to the sea, its own garden and two verandas with pergolas.
On the paved road towards the central square – heliport, we find a four bedroom-shower complex used as independent guest houses. A traditional Cycladic small chapel of 28 sq.m. lies on the opposite corner of the estate. The paved road is almost 1000 sq.m. while the central square –heliport area is 600 sq.m. The square between the two villas is 250 m2. It is significant to point out that there are 950 meters of stone-built walls surrounding the estate. Finally there are landscape gardens with plants of great quality and quantity with automatic watering. Other features of the estate are the exterior peripheral alarm, central heating and air-conditioning of all areas, fully automated generator to cover the whole estate and the air-conditioning. The whole estate is lighted by impressive lightening and more specifically the stone built seat rows which surround the large lower side square in the form of an Ancient Theatre.
Land: 10,000 m2
Upper Main House: 403 m2
Lower Main House: 373 m2
Houses: 2 (total 8 bedrooms)
Independent Entrance Suites: 3 (total 4 bedrooms)
Personnel Capacity: 15 (3 double beds & 9 single beds)
Paved Pathways: 1000 m2
Stone Build Fencing: 950 m
