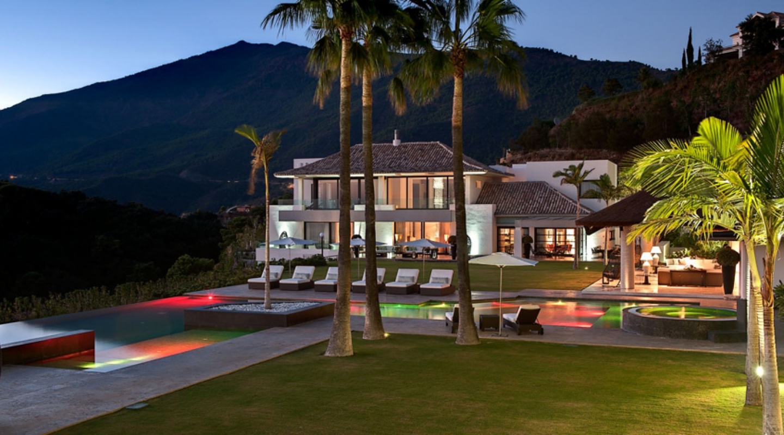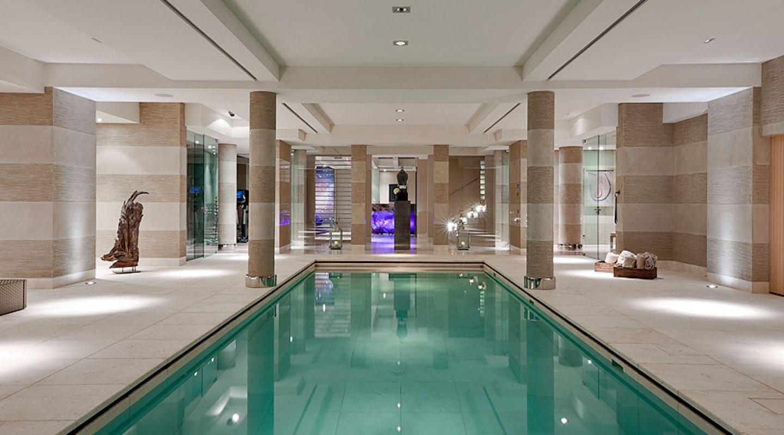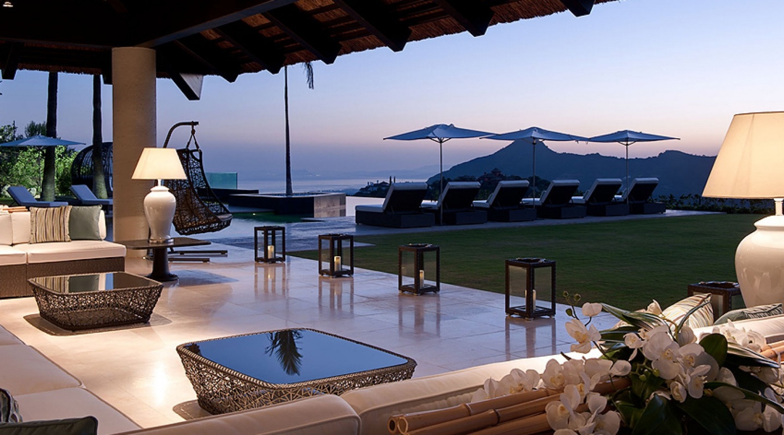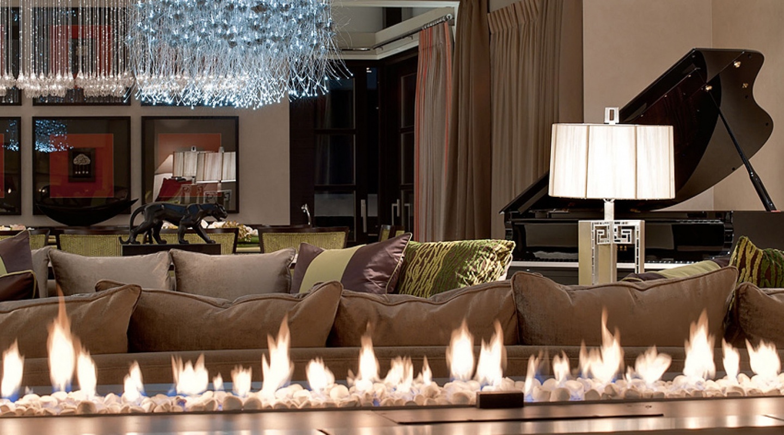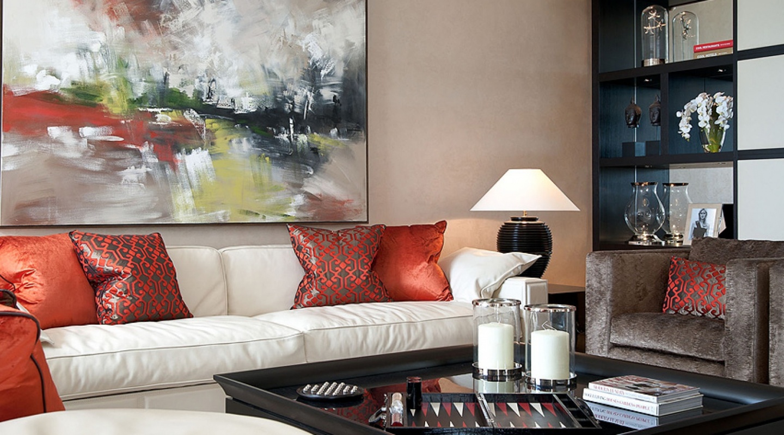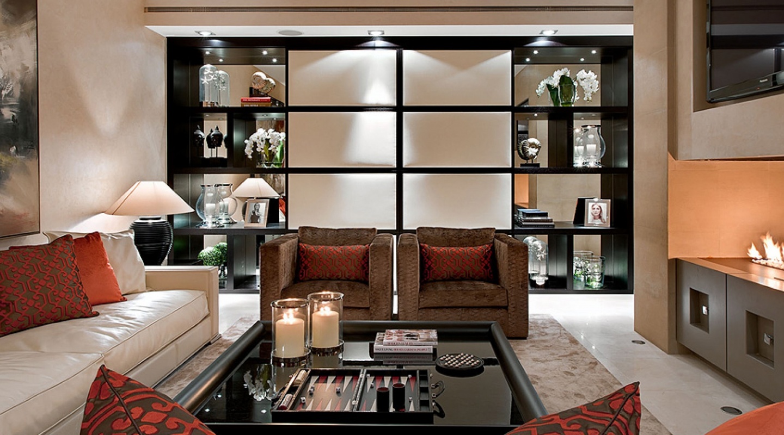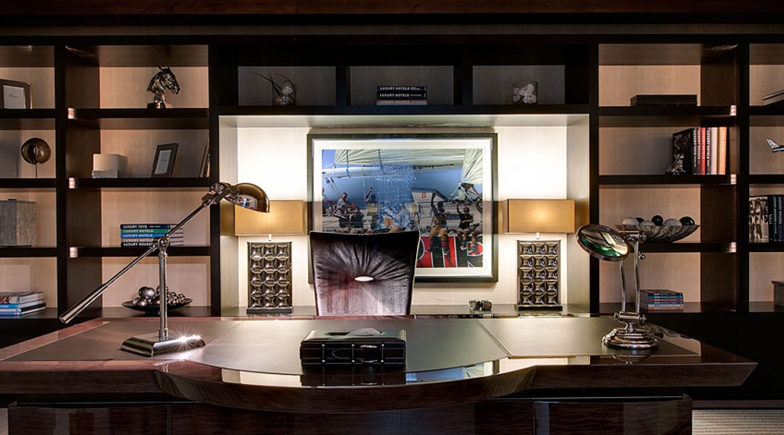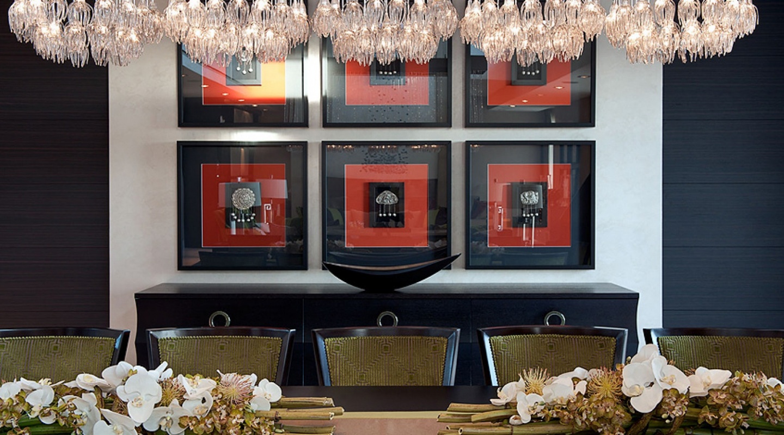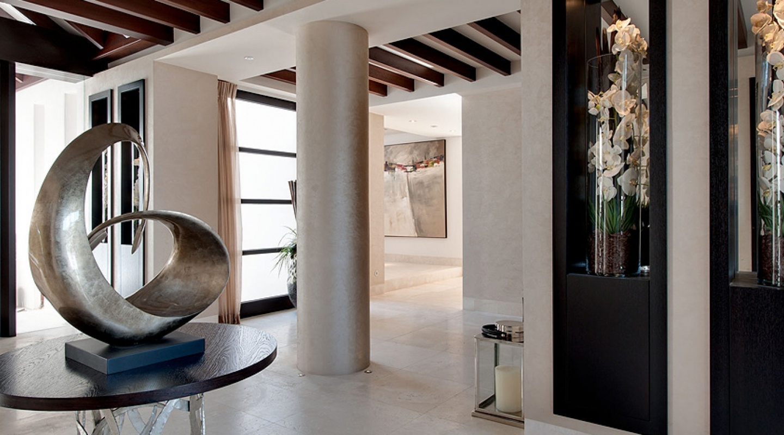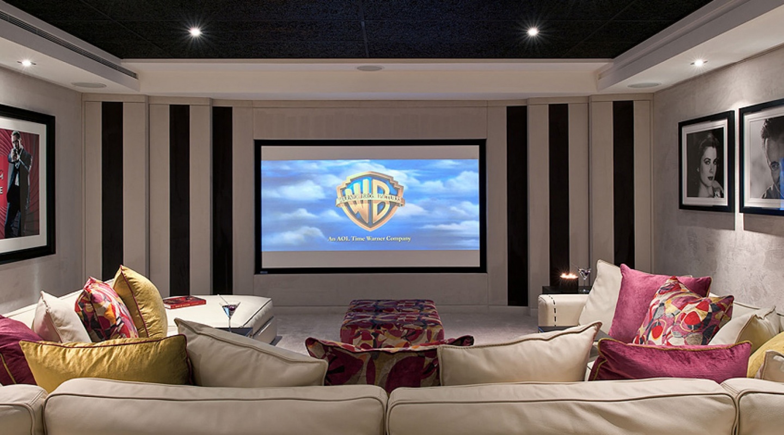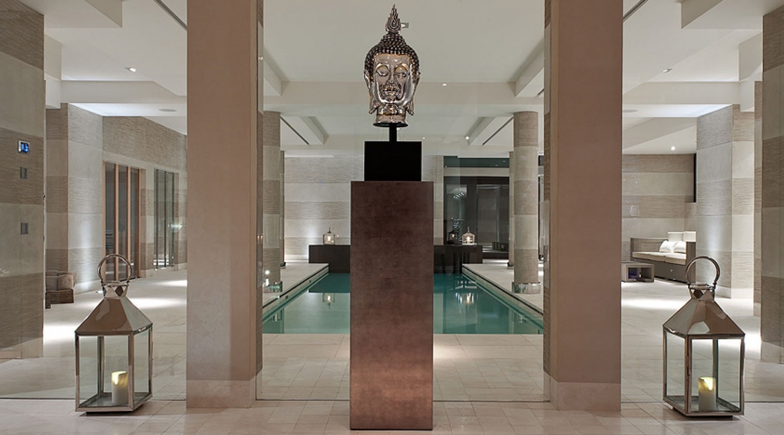Our blog showcasing the finest high-end residential and investment properties in the world.
Holiday Home in Spain designed by Hill House
A stylish Spanish home in the mountains of Southern Spain. The 15,000 square-foot property is the work of Jenny Weiss and Helen Bygraves of UK-based Hill House Interiors.
Breathtaking views of the surrounding landscape were the inspiration for this home and the architecture follows an inside-outside blueprint. The landscape and the scenery also heavily influenced the decor. Dramatic Spanish sunsets and lush palm, olive and cypress trees translated into a burnt orange and rich green colour palette that dominated the interiors. A 7.5 metre fibre-optic chandelier greets visitors and as the eye travels past the main living space, through the wide expanse of glass, and out into the gardens showing off a beautiful infinity pool and breathtaking views beyond.
Various seating areas, outdoor dining and barbecue options are embedded amidst minimal yet organic décor and natural vegetation. Unlike the popular trend of moody dark tones in home theatre, the walls of the cinema room are padded in soft tones of stone with strategically placed vertical black suede panels on the screen wall to conceal the speaker system and complement the ceiling. The room retains a theatrical ambience, with iconic black and white Hollywood images lining the walls. The master bedroom is worked in a palette of amethyst, taupe, burnished silver and layers of contrasting textures. Grey oak floors are covered by bespoke Starck silk rugs and the king-sized bed is upholstered in an amethyst fabric and framed by mother-of-pearl and dark oak. Faceted, mirrored, bespoke furniture conceals both a TV unit and a bar with an integrated fridge. The designers decided to have fun in the games room, even having purple instead of the standard green baize for the pool table. A resin ice bar made of colour changing LEDs was specially commissioned, and adds a touch of funk to the games room. The space also features a twinkling, LED-lit solar system mural on the neighbouring, five-metre wall. The master bathroom was intended to be the ultimate escape room where the residents can truly relax and unwind. The main feature, an oversized stone bath, is set in a way that takes maximum advantage of the views.
